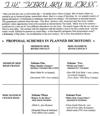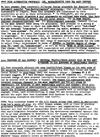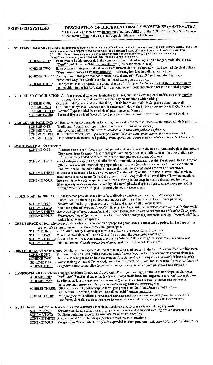| Pg 8 / TOWN DESIGN STUDY -- a theoretical elucidation (of studio teams' 4 revitalization proposals for Lee, MA) |
| This section provides a sample (gb) academic overview (interpretive re-representation & write-up) of the noted grad studio teams' Lee projects, by engaging a certain 3-level Abstraction Model for tracking, elucidating and comparing alternative ideas.
Level 3: Meta-Theory-- ['universal'] : rhe most abstract level of descriptive philosophy, about concepts and conceptualization per se-- merelogical structures/ content, relations, emergent attributes-- and the semiotic/ semantic translations. (Whatever theory-- its purpose here is only as a pragmatic abstraction 'level"-postulate-- and to appreciate candidate views by expertise of others).
Level 2:Landscape Theory-- [derivative]: landscape-categorical frameworks and meaning-- by concept distribution "at" and "throughout" landscape scales-- (areas/ systems)- for a normative total. (All landscape description-- eg selective overlays, and inter-overlays-- mirror a concept, demarked by meaningful intelligibiloty in itself and in (as concepts as well) 'relations'.
Level 1: Particular Landscape [application]: Lee Revitalization Designs by students-- comparative elucidation of 4 studio proposals, as shown below.
This model entails a powerful methodology that's valid for many type projects-- in the prior analysis/ composite phases, and in the presentation of polemic proposal concepts-- here designed and site-photoed by the outstanding studio team. The model's essential "clarifying multi-scale/mode abstraction" Lee application is intended to capture the enchanted spirit of designing a full divergence of wholistic conceptual ideas for initial comparison, with articulations and attributions that are philosophically engaged both at and throughout scales-- yet in all with a sense of proper unity-- with cherished complexities ultimately resolved in a coherent synthesis. As follows are Lee applications at work-- see the repeated readable download versions, and for text at bottom page:
|
 |
| STUDIO MEMBERS |
|
|
 |
| "THE FEBRUARY MATRIX" pre-balancing the studio's range |
|
|
 |
| ALL PROPOSALS same / different -- (preview taken from work below) |
|
|
Comparisons of the four team proposals sorted by like abstraction stages in rows. (See also blowup downloads) :
|
The following (pdf of 4 proposal charts)-- previewed from the bottom of this page; see also diagrammatic cad versions-- carry the essence of this project's overview method of the students' fine work. It shows the 4 Lee designs' elucidation by aiming to comprehensively demarcate and inter-relate IDEAS in terms of 'concept-packaging'-- in a philosophically arributive sense-- by "vertical and horizontal abstraction"-- ie throughout and at/acoss different landscape scales, with category-theorization, brought to visual and linguistic coding. (There are obviously many other candidate ways-- and in terms of this (initial flexnet/crossnet) logic (vs other or no logics) as a starting platform-- shile there is the inherent pointing for variation or illiminating contentions-- all intended for the best team spirit.
(SEE FULLER ARCHIVE VERSION REVIEW FOLLOING TO END WEBPAGE)
|
(Below)-- Following from the above analysis of existing Lee, are the four Lee Revitalization design proposals-- representing a span from maximum to minimum change for the town of Lee's revitalization strategy. The designs are by the four graduate student teams-- interpreted /redrawn here to re-express a theoretical elucidation of concepts.. The gb work shown here attempts to demonstarte the group's excellent array of competing proposals-- by re-formulating in accordance with a certain meta-theoretical framework about "abstraction and the structure of different mode ideas, both at and across different scales". This is further conveyed in supplementary charts and auto-draw version below. (The complete drawings, diagrams, and text-- with theory application-- is not shown nor in quick pdf download resolution). In this wesbite, this work may be construed as a sample prototype method for urban design projects with GBA consulting.
|
(The following three word docs are readable blowup versions of the several diagrammed graphs that follow below):
|
PROPOSED "AREAS" (CONCEPT-COMPARISON)
|
INTERSCALE ABSTRACTION TEXT-CHART --
tracks & compares the 4 proposals at intergrated three scales:
------------- [a. Town WHOLE Ideas]] ------------ [b. Sub-Town AREAS-ideas] ------------ [c Sub Town SYSTEMS Ideas] -------\/
* Please click below three columns to enlarge-- or if links do not fuction, see the a,b,c, PDFS under them of same. (These are to be read as one integrated chart that elucidates the four team proposals (by diffenences per sameness) both 'at' and 'throughout' different scales, ie via horizontal & vertical scale logic-- which hallmarks this studio thesis presentation organization:
|
 |
| "Town-Whole" Concepts |
|
 |
| "Town Areas" Concepts |
|
 |
| "Town Systems" Concepts |
|
|
-PHOTO SURVEY EXISTING -
As follows are wonderful site photographs of the then existing town of Lee, taken by the studio team/s, or Macintosh.
The accompanying labels & text, by gb, include both brief formal and free-flow-impressions description.
(The 2 WordDocs below provide the optional textual zoom scrolling of the same thumnail click iamges. Allow extra download time. Set toolbar view to "normal" ro allow fused images. Thank you).
|
The items below are multiple page texts, requiring extra download time. (In progress)
|
---------------------------------------Text readable download versions of Lee project below-----------------------------------
|
----------------------------------CHAPTER ONE: INTRODUCTION---------------------------------------------
|
CHAPTER TWO: ANALYSIS EXISTING LEE
----------------------------------Natural Resources / Built / Cultural Mileau:-(-full texts)--------------------------------
|
--------------------------------------CHAPTER THREE: PROPOSALS ------------------------------------
(designed by 4 studio teams / gb theory-overview
|
-------------------------------------------------------------------- ---------------------------------------------------------------
|
Thanks are expressed again for their wonderful work-- to Joseph S.R.Volpe, Barrie Greenbie, the studio designers (see notes above), other faculty at the Univ.of Mass, Depts of Larp and Phil. And of course-- for that, and more-- to Patrick Condon and Stacy Moriarty. This project is distant now, among time's own multi-conceptually-construable (beyond web-able) rolling of the chapters.
|
---------------------------------------------------------------------(End of page 8: urban design)---------------------------------------------------------
* Please continue up to the top left menu-- (to drawer #9)-- for viewing next categories of design projects...
|
|